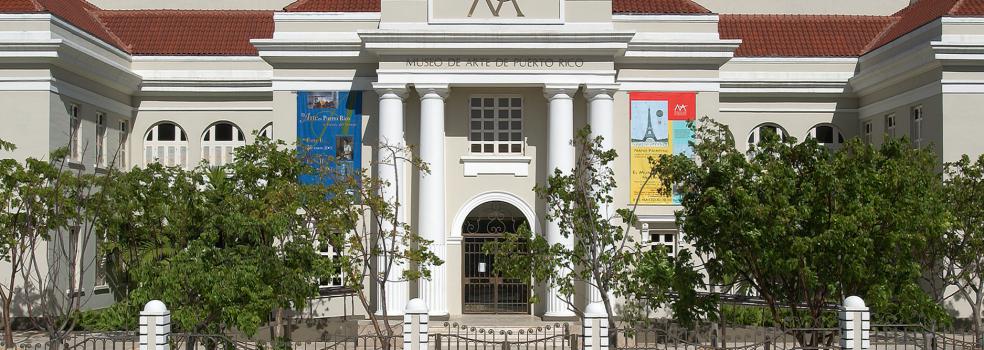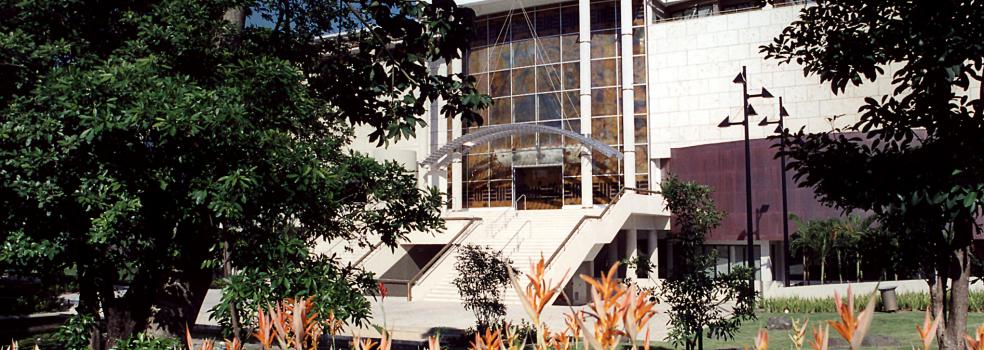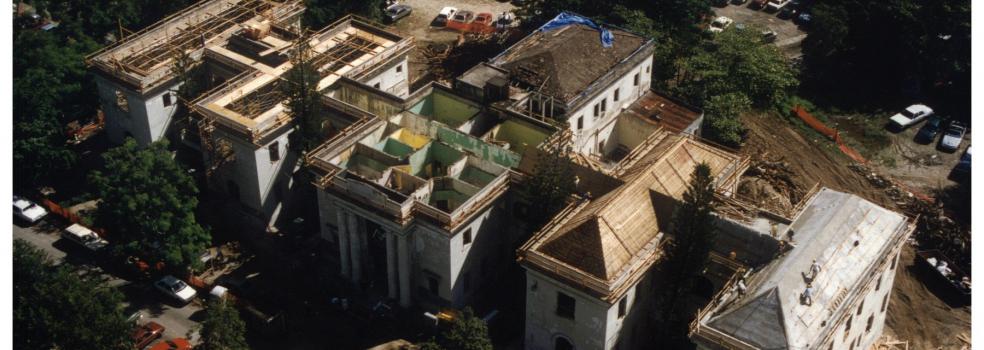
2011
New Façade / Plaza of the Arts
The construction of the Plaza of the Arts began in January 2011 and was the primary interest of the institution to keep in top condition the homeof Puerto Rican art and have new areas for different forms of artistic expression. Over the years the main entrance of the Museum began to exhibit signs of deterioration. Given this, the Board of Trustees of MAPR conducted a process analysis on how the Museum has evolved and how to make it even more accessible to visitors. The evaluation resulted in the determination to transform the Museum entrance into an open space which will be called Plaza of the Arts.
In the new Plaza the main gates were removed and relocated, allowing direct access from De Diego Avenueto the building. Also, the existing trees would be relocated inside the Museum’s Botanical Sculpture Gardenand benches would be located in the public areas for the use of visitors and Santurce’scommunity.
The design for the Plaza of the Arts was done by the architect Luis Gutierrez, who was one of those responsible for the original design of the Museum’s addition in the eastern wing. The physical improvements to this space of the Museum were made possible by funding provided by the Government Development Bank, owner of the structure that houses the MAPR.
The Museo de Artede Puerto Rico (MAPR) celebrated the opening of its new Plaza of theArts on September 17, 2011 with a big event, open to the public, where it accomplished the reason for which it was created: to foster community spirit and art for everyone. The artistic program of the inauguration was organized by thearteSanturce Cultural Alliance. During the inauguration ceremony the artists Jennifer Allora and Guillermo Calzadilla, representatives of the United States at the 54th Venice Biennale and residents of Puerto Rico, received a tribute.
The traditional ribbon cutting was replaced by a 3 D mapping projection on building’s façadenever before seen in Puerto Rico by Puerto Rican artist Anaitté Vaccaro, which featured live interventions of contemporary dance company Andanza. The façade of the building, which houses the MAPR, came to life through three-dimensional images that included works from the permanent collection as well as animations that transformed the structure into a large canvas.

2000
Inauguration
June 30, 2000, the inauguration of the Museo de Arte de Puerto Rico takes place with an act of protocol from the Government of Puerto Rico. In honor of its grand opening, the MAPR presents its inaugural exhibition “Treasures of Puerto Rican Painting”. This exhibition is the result of the collaboration of the country’s principal cultural institutions, The Musée d’Orsay and 50 private collectors. The painting “The Student” by Puerto Rican artist Francisco Oller, which is currently located in France in the Musée d’Orsay, is brought to Puerto Rico for the occasion.

1999
MAPR Board of Trustees
April 29, 1999 the first Board of Trustees of the Museo de Arte de Puerto Rico is appointed. The Governor of Puerto Rico, the honorable Pedro Roselló, names 15 members from the public and private sector, the first group responsible for taking the reins of one of the most important cultural projects in the country.
Sculpture Botanical Garden
The construction of the lake and the landscaping program that will form the Sculpture Botanical Garden of the Museo de Arte de Puerto Rico is initiated.

1998
First exhibition and establishment of the collection
Project construction continues with an emphasis on the underground parking garage. In tune with the construction, the first museum exhibition, entitled “Spaces in Transition – Transition in Space”, was developed. The exhibition, a year and a half before the museum’s inauguration, presented elements of flexibility and dynamism that corresponded to the transformation process of a building from the beginning of the twentieth century to one from the twenty-first century, when it is converted into a museum. It is in this year that the MAPR acquires its first work of art for its Permanent Collection, “La Virgen de la Soledad de la Victoria”(The Virgin of the Solitude of Victory).

1997
Construction Begins
F&R Construction Company is contracted to begin the general construction of the building’s new wing. The historic building, originally designed in the 1920’s by architect William H. Shimmelphening, is the only structure left standing of the 13 that comprised the former San Juan Municipal Hospital. The building served as the surgery hospital of the compound until 1966, the year in which the Medical Center in Río Piedras is inaugurated. Later, it housed the Department of Public Works until 1975. From that point on the building is shut down and sealed off.

1996
Presentation
July 18, 1996, the Government of Puerto Rico officially presents the Museo de Arte de Puerto Rico project.
Architects Otto Reyes Casanova and Luis Gutiérrez Negrón join the initial work team and establish “The Museum Group” with the purpose of developing the project. This group had the responsibility of restoring and rehabilitating the former San Juan Municipal Hospital, the design of the new East wing measuring 10,000 square feet, which now houses the administrative areas of the museum, and the design of the underground parking garage and the Sculpture Botanical Garden. Consulting firm RKK&G works on the pre-design phase and initiates the
restoration of the historic building.

1995
Origin
The year 1995 marks the beginning of studies undertaken by the Puerto Rico Tourism Company in preparation for the creation of the Museo de Arte de Puerto Rico. The Government Development Bank for Puerto Rico (BGF, for its Spanish acronym) approves the museum project and assigns funds for its construction. The BGF, with an interest in fostering the socio-economic development of Puerto Rico for the benefit of future generations, agrees to restore and rehabilitate the former San Juan Municipal Hospital, which houses the Museo de Arte de Puerto Rico today.